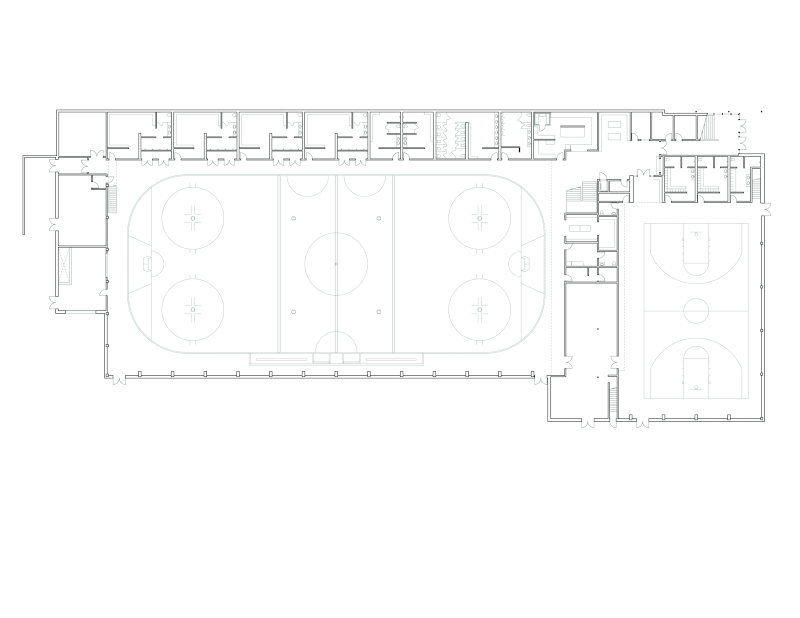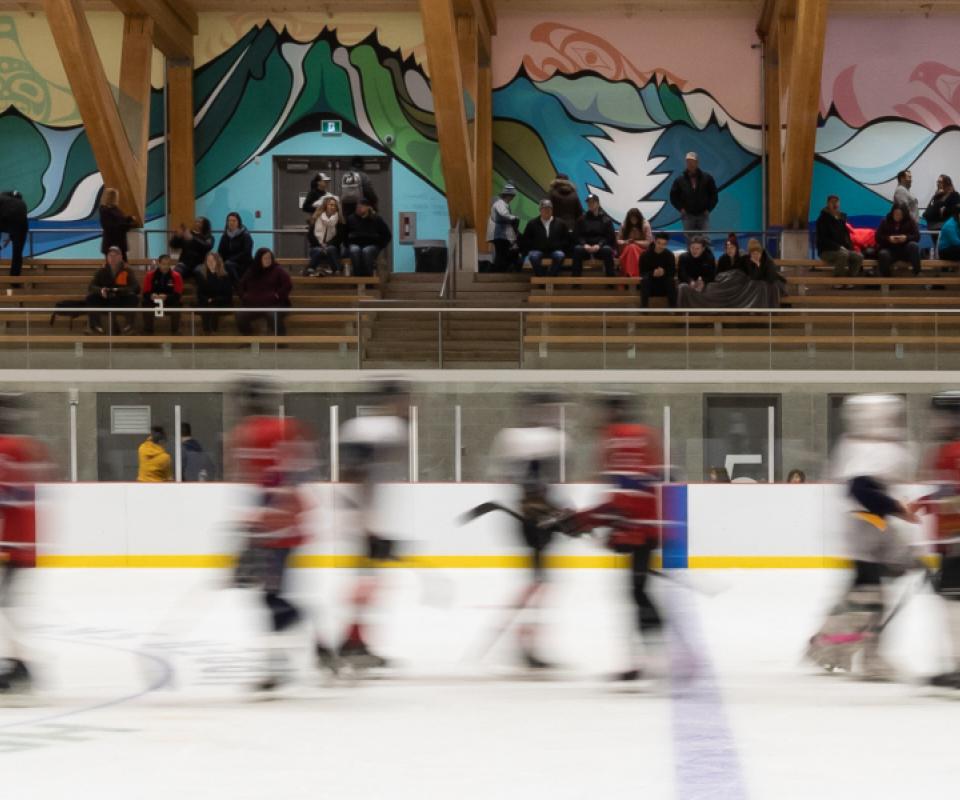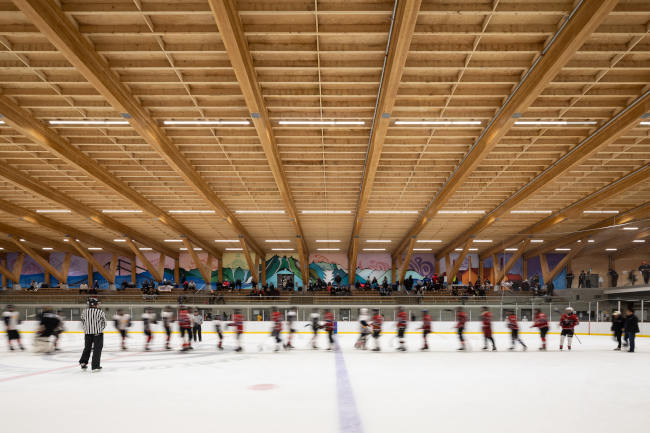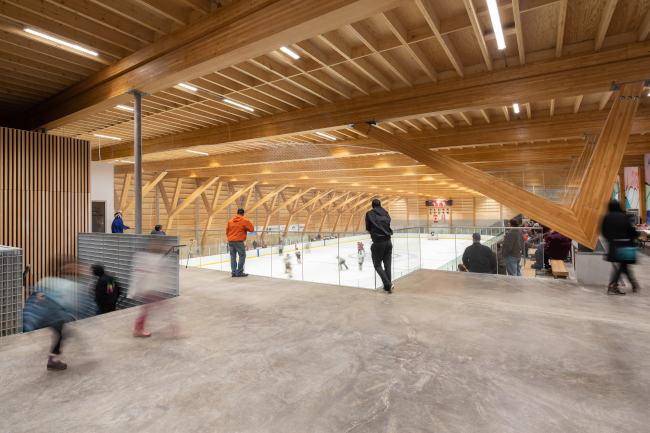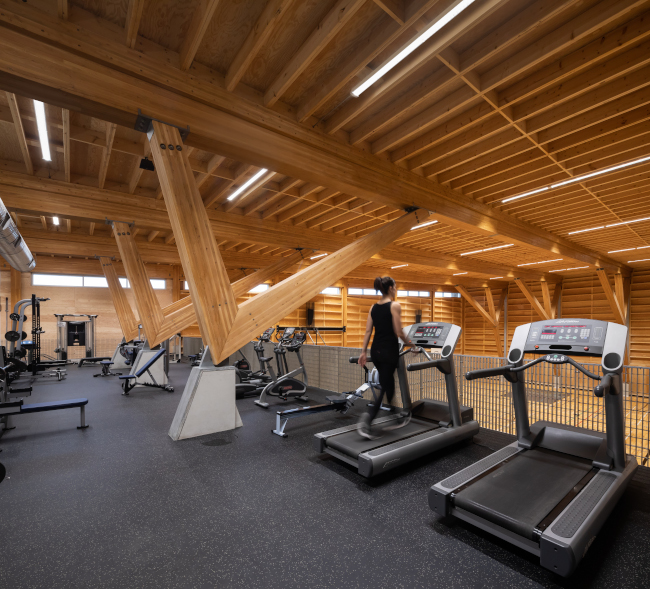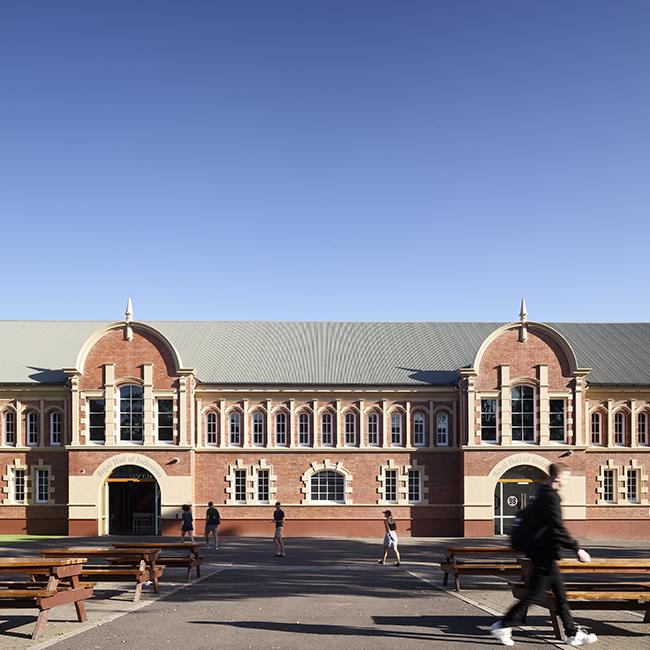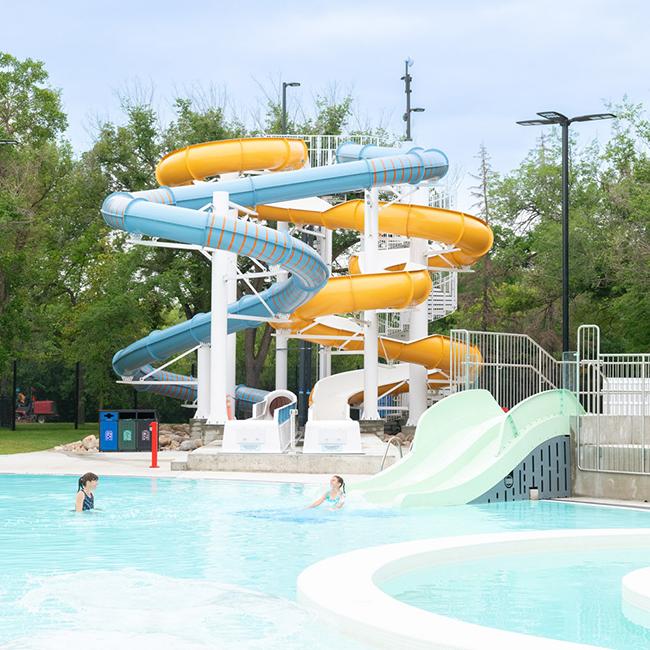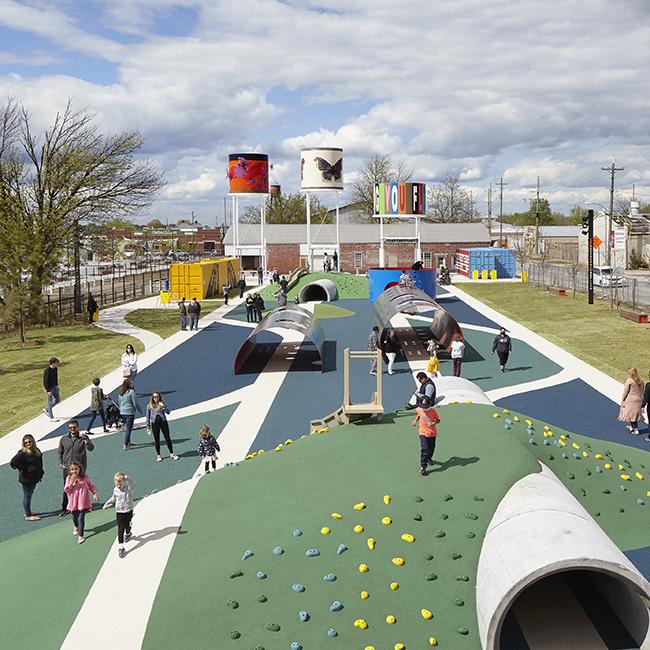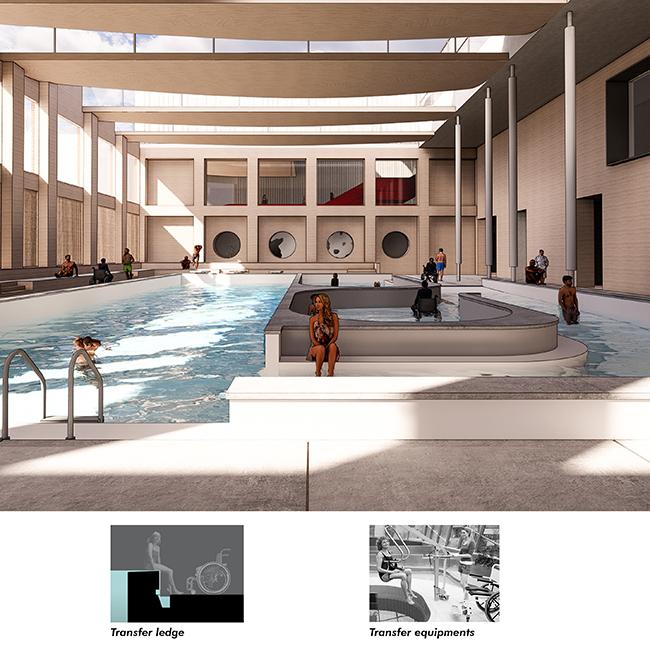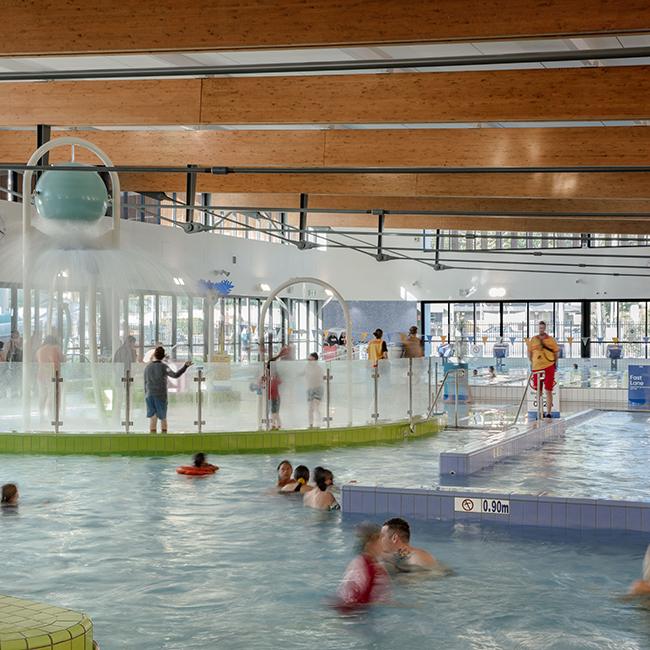Timber-framed ice rink
published in sb 1/2021
The Upper Skeena Recreation Centre houses an NHL-sized ice rink with seating for 500 spectators, a large gymnasium and fitness centre, changing rooms, and a community room with views into both the rink and gym for social events and gatherings. Hemsworth Architecture favoured a construction of locally harvested and produced wood.
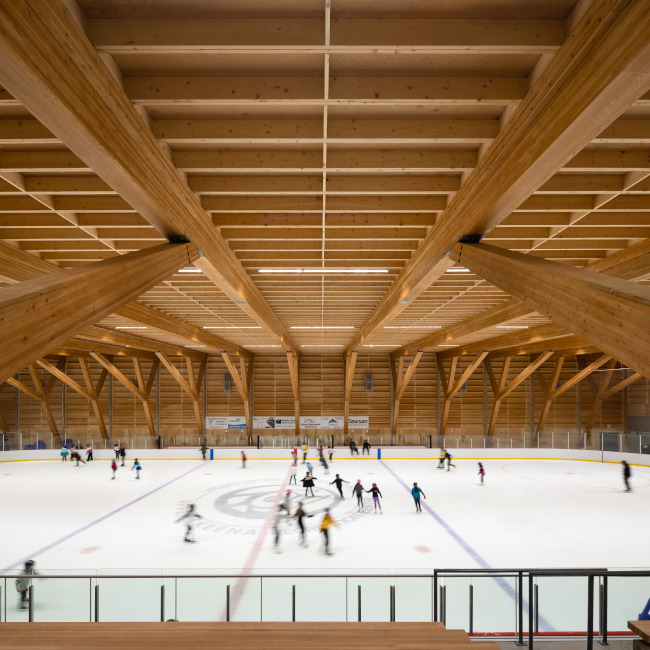
photo: Ema Peter
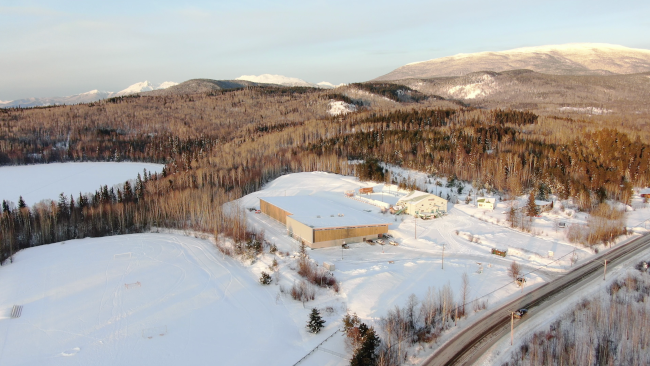
photo: Jaye Akizuki
Sited between the Skeena river and the Roche de Boule mountain in the Canadian Province of British Columbia, the remote north-western community of Hazelton has long served as an important social centre for many of the surrounding First Nation communities. With few social amenities, the closure of the town’s arena that stood at the heart of the community for over four decades was a devastating blow to the region. The original arena had to be evacuated for fear of structural collapse.
The new Upper Skeena Recreation Centre is a testament to the heroic commitment undertaken by the entire community to strengthen the social fabric of the region that was put at risk by the decommissioning of the old arena. An anonymous CAD 3 million gift endorsed the financing. The funding for the building came from federal and provincial governments, who provided CAD 8 million and CAD 4 million respectively for the project.
Good to know
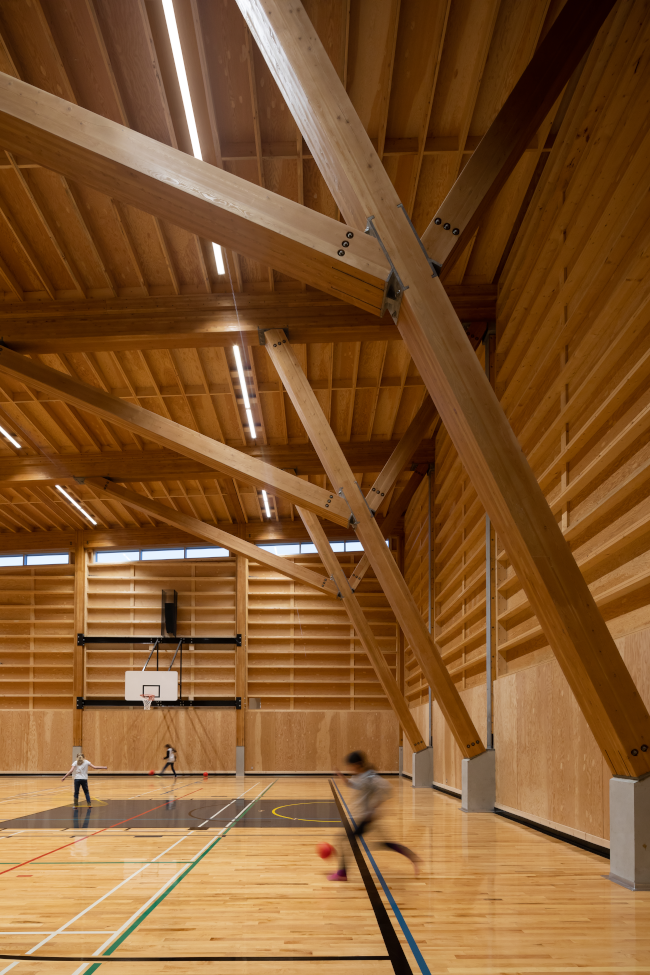
photo: Ema Peter
Location
Hazelton, BC, Canada
Client/operator
Regional District of Kitimat-Stikine
Architects
Hemsworth Architecture Inc.
CA – Vancouver, BC
www.hemswortharchitecture.com
Design team
John Hemsworth, Principal
Dean Shwedyk
Author
Hemsworth Architecture
Photos
Ema Peter
Aerial photo is a still image from film
by Jaye Akizuki for Forestry Innovation Investment Ltd.
Official opening
2019
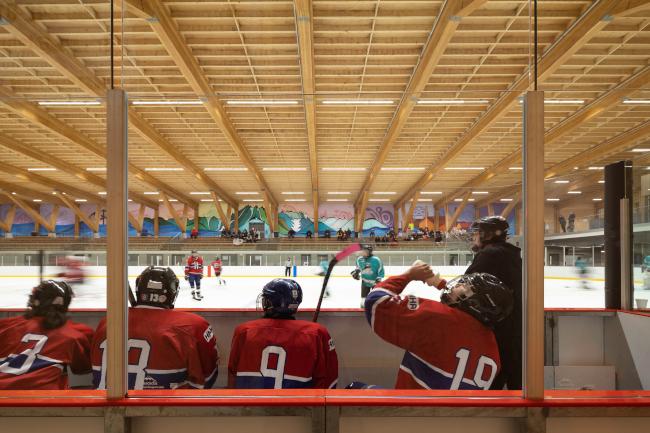
photo: Ema Peter
The new facility is a source of collective pride, reflecting the values and expertise of the community it serves. Initially conceived as a prototype for remote communities that are facing similar situations across the country, the building’s design illustrates the versatility and innovative use of wood products.
The multi-faceted program has made it possible to run the facility year-round. What had been meant to be a seasonal facility can now host ice hockey and basketball events at the same time. The extended opening times are a significant benefit from the operational aspect.
Prefer to have your own copy? Or even better: subscribe to the sb magazine - and you receive all six issues per year
Use of wood creates warmth and community hub
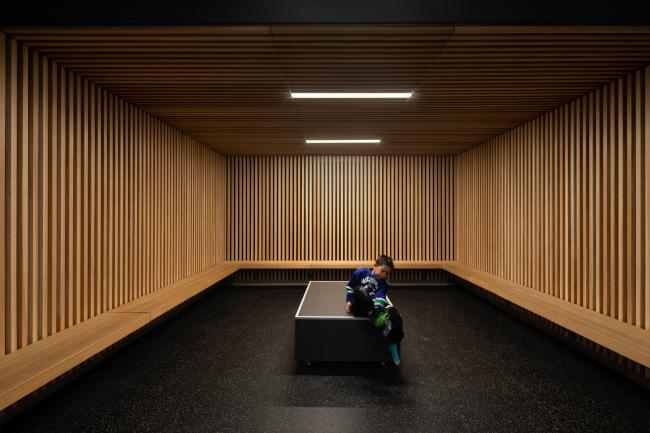
photo: Ema Peter
All of the wood products used in the project were locally harvested and produced in British Columbia. The innovative design of the glulam structure provides a long clear span over the ice rink and works in tandem with the prefabricated roof and wall panels to create a warm and inviting space. These prefabricated panels were built on site using local labour while the glulam structure was manufactured in a factory in south-eastern British Columbia.
In addition to being cost-effective, this construction methodology provided an opportunity to support the local economy, provided trades training, and dramatically reduced the construction schedule as compared to a more conventional, steel-framed building.
Four questions to the architect

John Hemsworth
Principal
Hemsworth Architecture
There are three different options for constructing an ice rink from timber: using truss, arch and clear-span-and-bracket systems. Which system has been chosen for Hazelton?
A modified glulam post and beam structure was designed as a cost effective means of achieving the long span required for the arena, as a wood truss would be cost prohibitive due to the large number of intermediate wood to steel connections required. In order to make the wood structure cost competitive to a steel one, the span to depth ratio of the structural members needs to be similar. With a simple point load glulam structure, the depth of the beams required becomes prohibitively large, and consequently expensive. Therefore for this project, an innovative three beam cantilevered system was developed using canted columns to reduce the span and re-distribute the bending loads. The beams of the resulting glulam structure have a similar depth to a comparable steel structure and consequently were cost competitive.
You demonstrated that a new recreation center can be built in wood for roughly the same cost as a fabricated steel structure. Can you state more reasons why you opted for the materials chosen?
Wood was chosen for a number of reasons. The use of wood has a long history in public buildings across British Columbia and plays an important role in the local economy. Compared to steel, there is a large, highly skilled workforce who are familiar with the wood construction throughout B.C. This allowed for use of local labour in the construction of the arena, which both helped to make it economically feasible, and provided employment in the region. As a locally sourced material, the embodied energy of wood is significantly less than steel and will sequester carbon. Additionally, the inherent warmth of the wood creates a rich, welcoming environment for both users and visitors alike.
After 42 years of operation, the former ice rink was condemned to closure. Can you describe the efforts and commitment undertaken by the entire community, especially for funding the new facility?
Ice rinks are at the heart of the community of most small communities across Canada, acting as the main social gathering space for their residents. In the case of the former ice rink in Hazelton, it was a critical place that joined a number of dispersed communities across the region and the loss of it was a large blow to the community. Once the former rink was condemned, a local fund raising committee was created and led by Dr Peter Newberry, a local doctor whose work in rural medicine has been recognized at the national level. The steering committee consisted of representatives from several local First Nations, both local and regional government bodies, and the local ice hockey and figure skating associations. This diverse committee helped to raise both local money, and secured a significant private donation from an anonymous donor whose contribution enabled the community to satisfy the requirement of securing a third of the overall project cost to unlock matching provincial and federal funding. The local Gitxsan First Nation made a significant contribution to the project and were intrinsic in securing both the preliminary funding and in actively participating in the negotiations with all levels of government for funds.
Which measures were necessary to establish a year-round operation?
The basic ice rink program was augmented by the inclusion of a community room capable of hosting a multitude of events, a full scale gym, and fitness centre. By creating a facility with a wide range of facilities and community services, it allowed the building to be used year round and fulfill the diverse needs of a small remote community.
