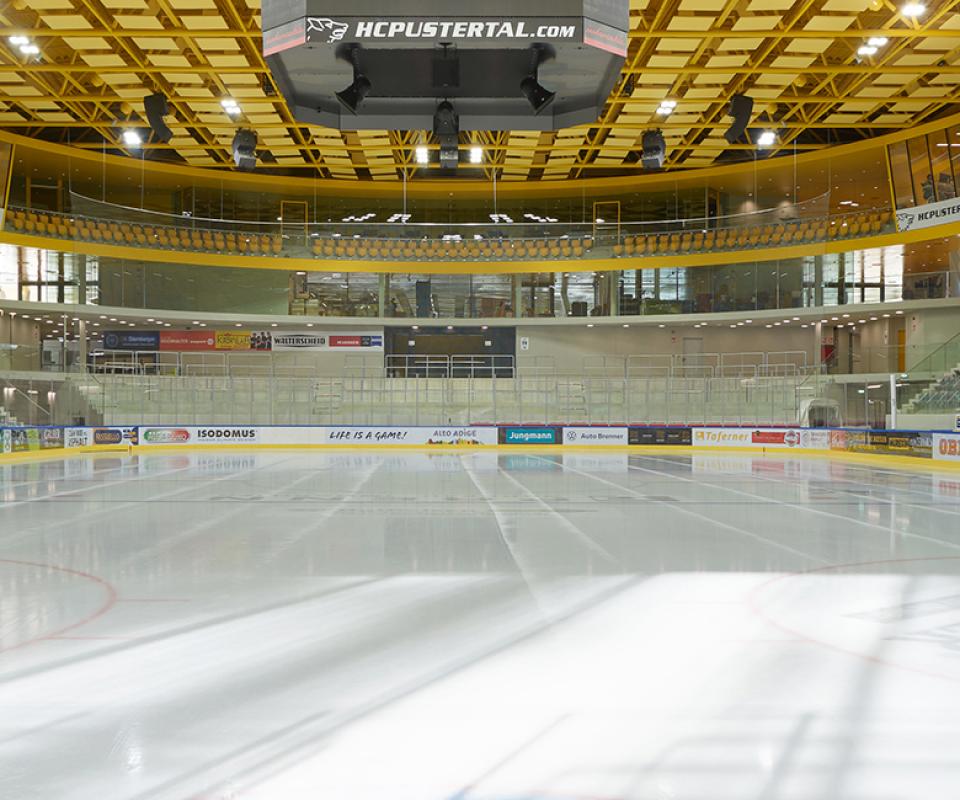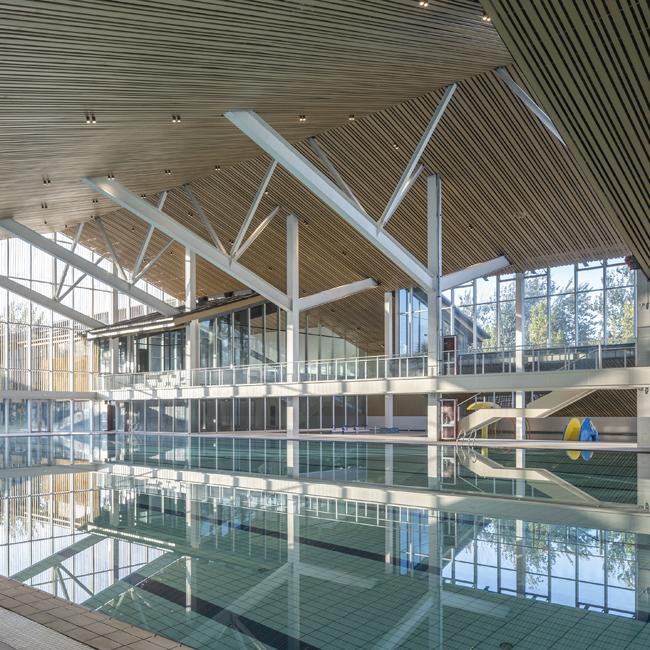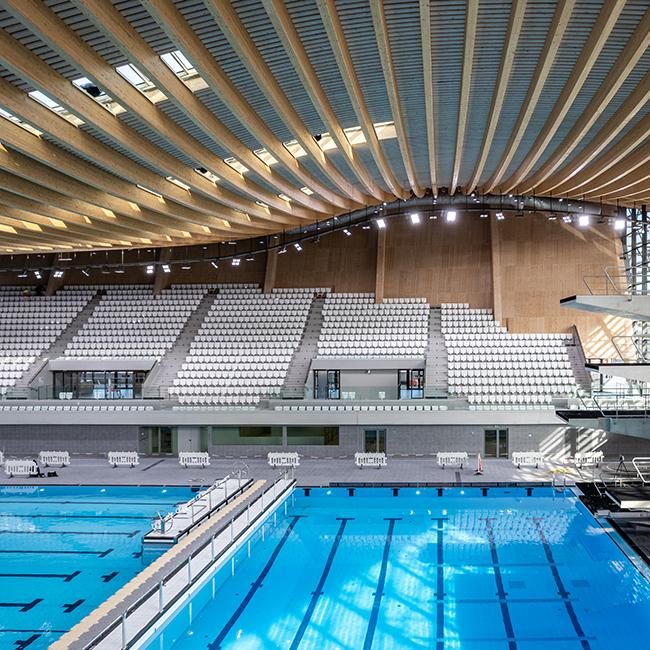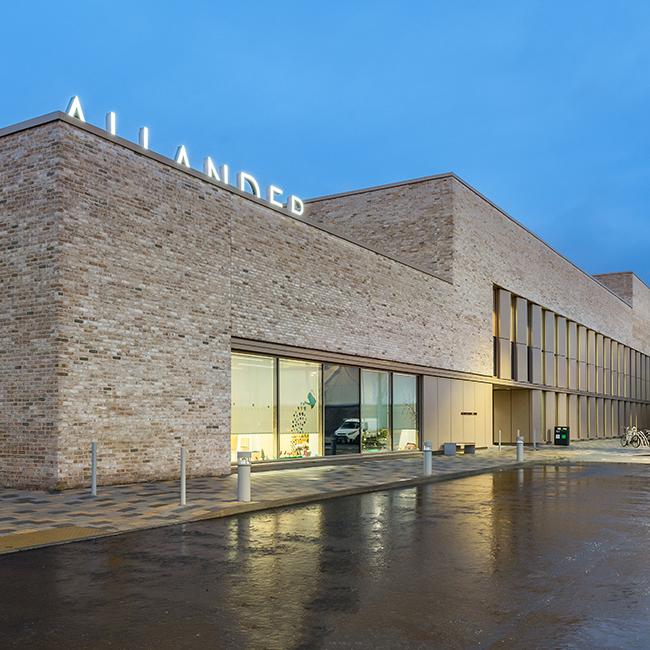Where design meets multifunctionality
published in sb magazine 1/2023
The yellow roof of the multifunctional arena in Bruneck, which opened in October 2022, is visible from afar. On its 13,000 m² of space and four floors, the building with its unique design, charismatic architecture and functionality provides space for 3,100 spectators. The Intercable Arena is a modern multifunctional arena with a focus on ice sports, while also being a hub for the community – the perfect setting for larger and smaller events.
The Intercable Arena is one of Italy‘s first CO₂-cooled ice sports facilities and has a 1,925 m² photovoltaic system on the roof that generates electricity for an average of 118 households per year, thus saving around 185,000 kg of carbon dioxide annually. The arena in Bruneck has two ice rinks and is also home to the first curling hall in South Tyrol to have two Olympic-sized ice sheets. The facility can accommodate around 3,100 spectators, and for concerts as many as 4,000. There is an excellent view of the ice surface from all parts of the grandstand, thus contributing to a memorable spectator experience.
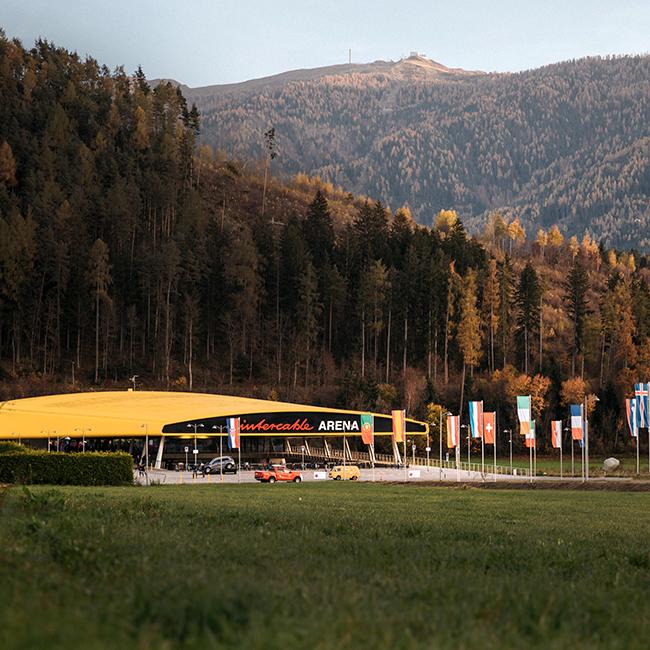
Photo: Ivan Bortondello
Good to know

Photo: Ivan Bortondello
Location
Bruneck, Italy
Client
Stadtwerke Bruneck
Operator
Bruneck Aktiv GmbH
Architects
CeZ
Calderan Zanovello Architekten
Author
Bruneck Aktiv GmbH
Photos
© Ivan Bortondello_Intercable Arena
© Jürgen Eheim_Progress AG
© Tobia Vitalba_engo GmbH
Official opening
October 2022
